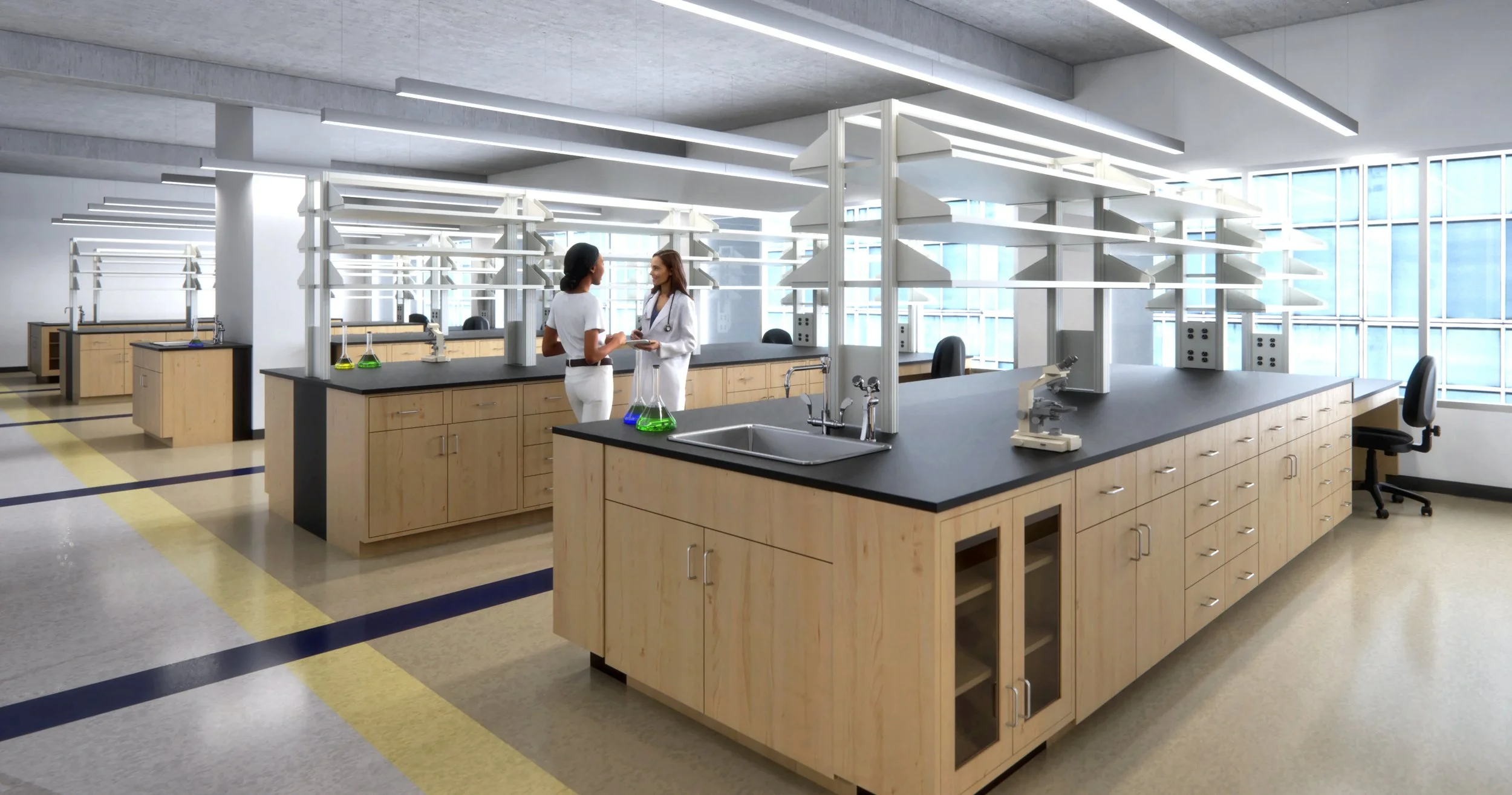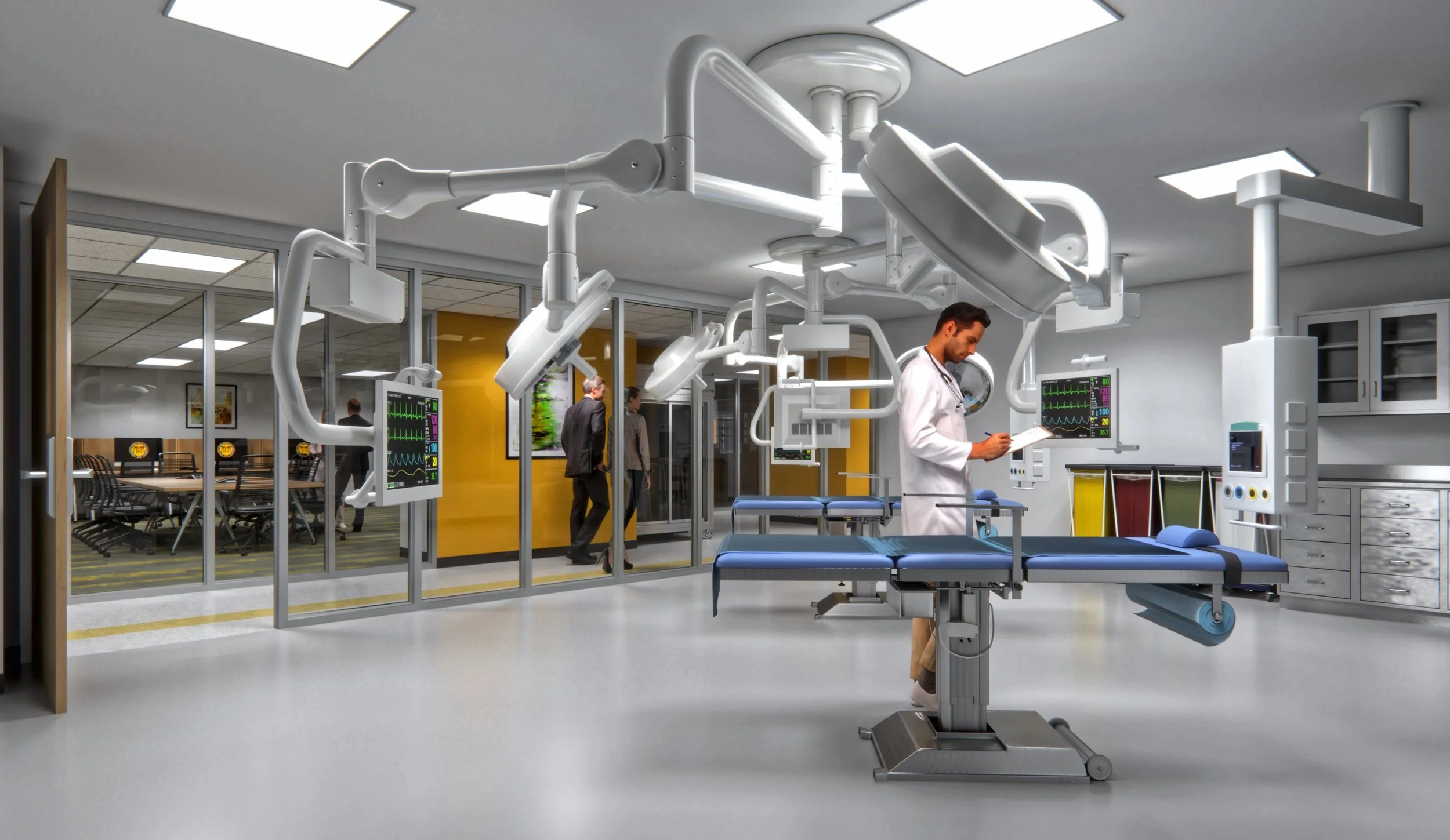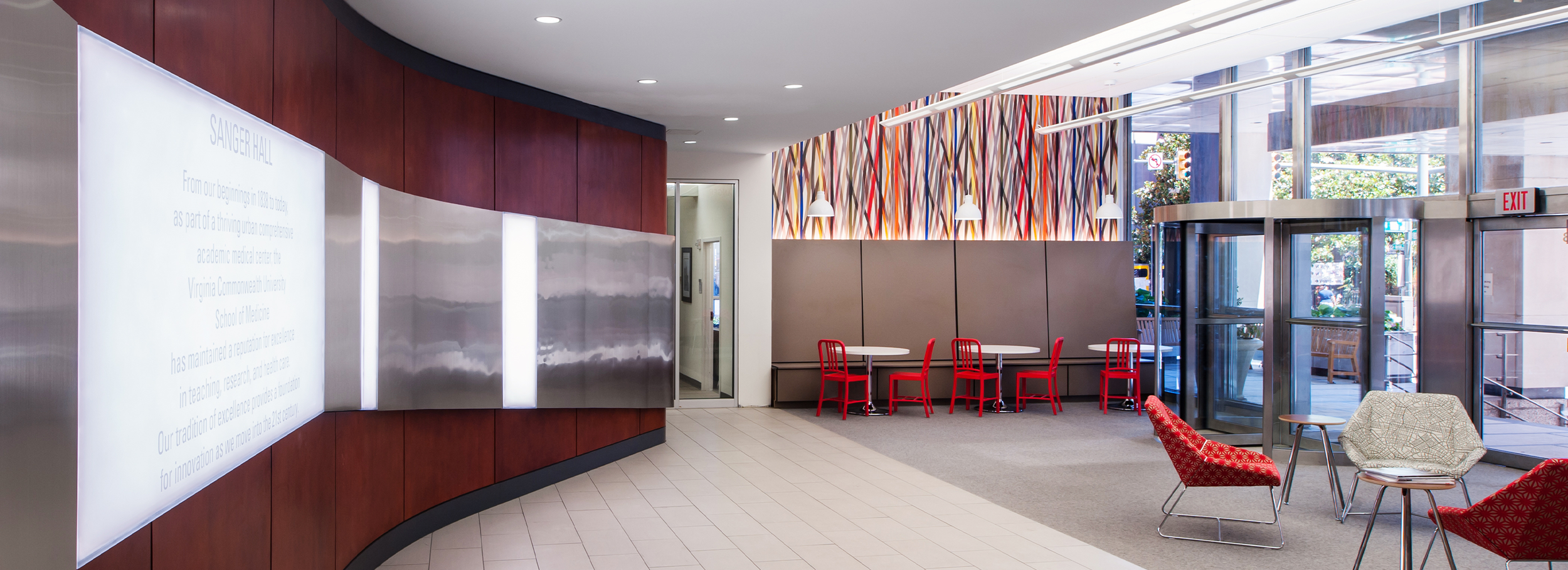VCU Health
Filed in →



Sanger Hall, Surgical Innovation Suite Schematic Design
Marshall Craft partnered with the VCU Health’s Department of Surgery to develop a visionary feasibility study for a new surgical innovation suite in Sanger Hall, envisioned as a forward-looking facility for surgical education and biomedical research. The plan proposed large-scale teaching operating rooms, a dedicated research wet lab, and supporting office and locker facilities. To guide strategic decision-making, we delivered two phased development options with detailed architectural plans and construction cost estimates for capital planning and funding purposes.
Our work at Sanger Hall extended beyond future planning. On the first floor, we led the transformation of 20-year-old administrative offices into a welcoming, open-plan workplace serving the university’s Internal Medicine, Research, Facilities, and Graduate Education teams. We reconfigured enclosed offices into a flexible mix of private and open workspaces, integrated a new conference center, and added shared breakout zones, creating a modern environment that supports collaboration, productivity, and community.
Project Details
PROJECT LOCATION
Richmond, Virginia
PROFESSIONAL SERVICES
Architecture
Interior Design
Programming and Planning
