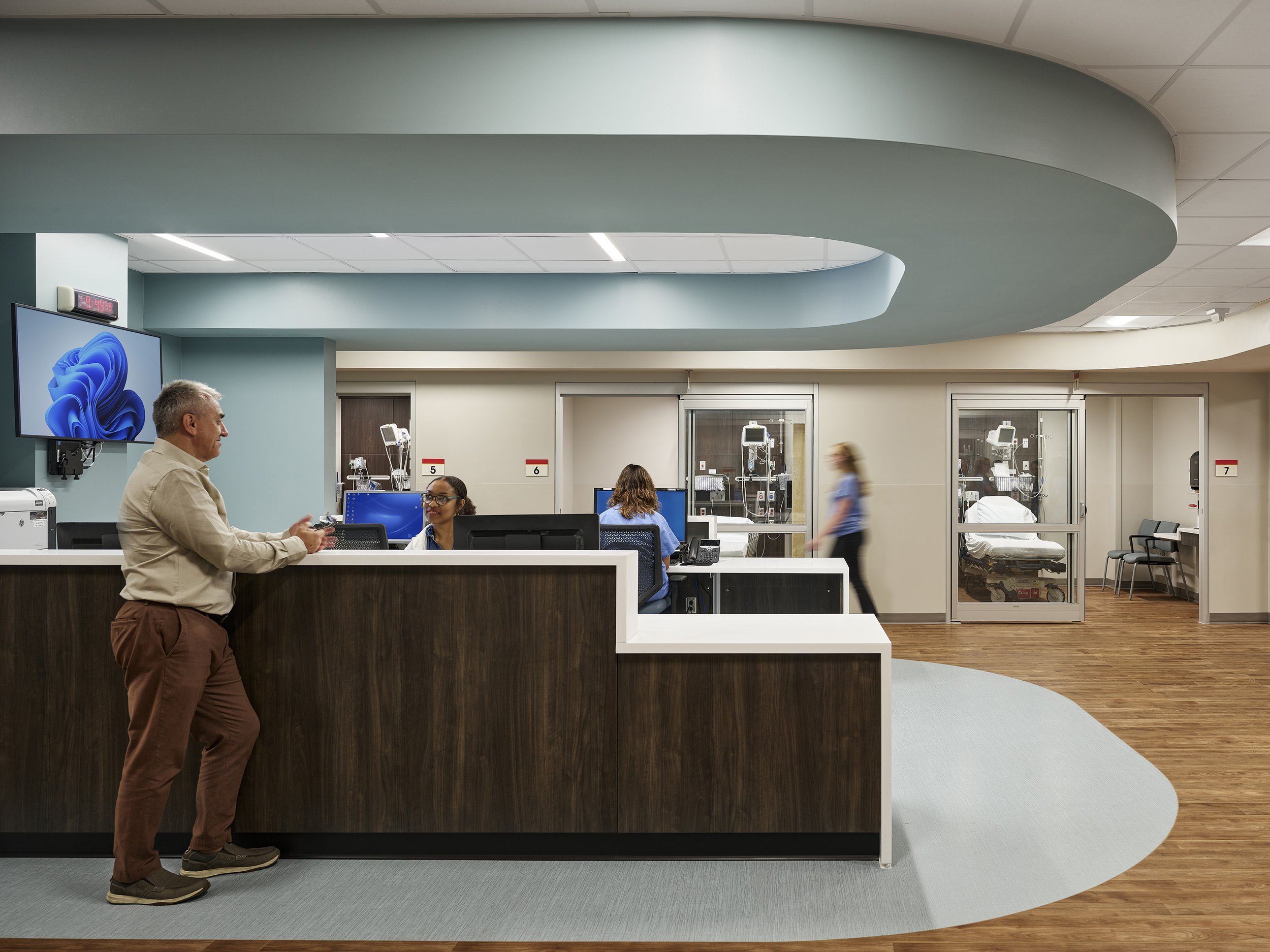Digestive Disease Center
Filed in →





Undisclosed Client
The Digestive Disease Center is purpose-built to support a full spectrum of outpatient gastrointestinal procedures, including endoscopy, colonoscopy, and advanced digestive diagnostics. This comprehensive renovation transformed an active clinical unit through a carefully phased construction plan, maintaining uninterrupted operations for both the center and adjacent departments throughout the project.
This project aimed to enhance workflow efficiency and spatial visibility. The new layout centers on a “racetrack” circulation model, providing direct, intuitive access between 15 patient rooms and two centrally located nurse stations. These stations were custom-designed in collaboration with nursing staff, using full-scale tape mockups and hands-on simulations to refine the station layouts, maximize usable workspace, and preserve unobstructed sightlines to patient areas.
The project’s specialized support zones include pre- and post-operative areas, nourishment and supply alcoves, clean and soiled utility rooms, and dedicated instrument processing facilities. Medivator rooms were meticulously planned to ensure regulatory-compliant dirty-to-clean flow for scope reprocessing—an essential safeguard in infection prevention and procedural safety.
By combining technical precision with a human-centered design, the Digestive Disease Center delivers a state-of-the-art, high-volume ambulatory environment that supports provider efficiency, protects patient privacy, and enhances the overall care experience.
Project Details
PROJECT LOCATION
Maryland
PROFESSIONAL SERVICES
Architecture
Interior Design
Planning and Programming
